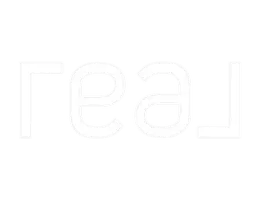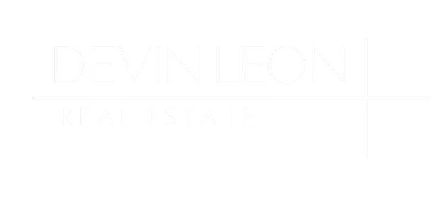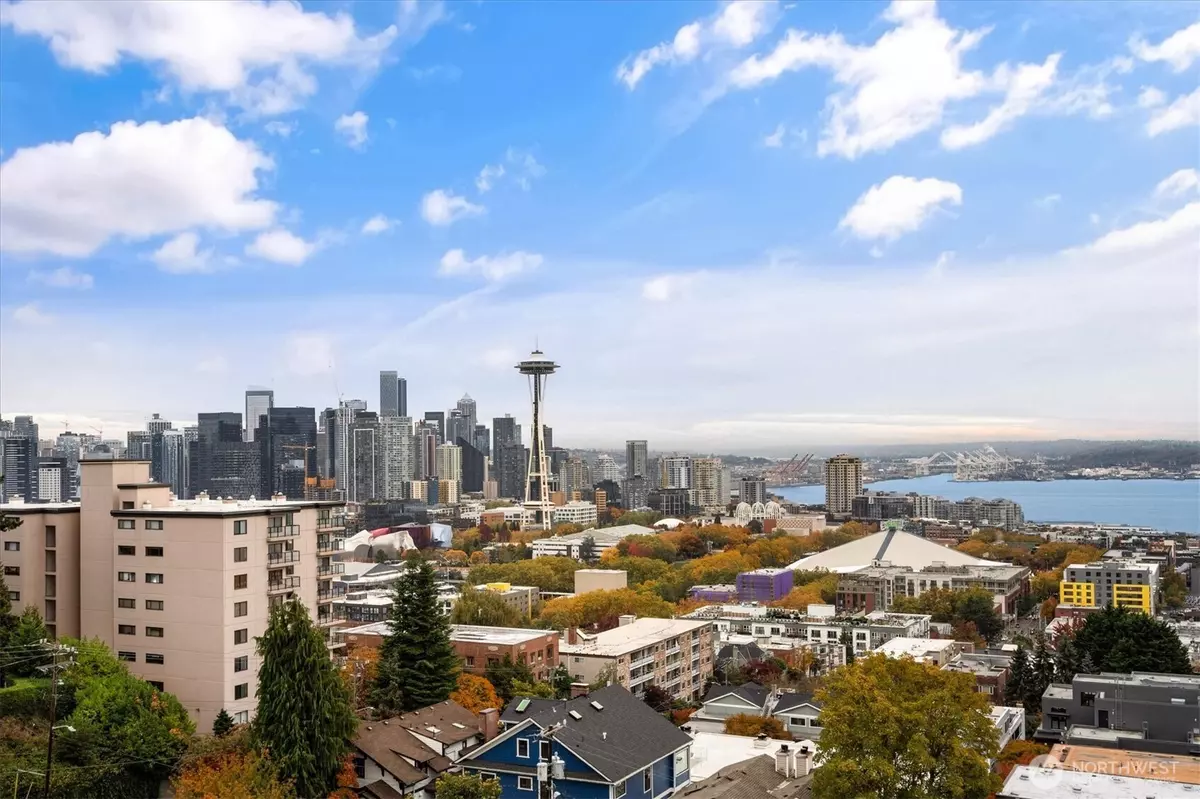
2 Beds
1.5 Baths
1,106 SqFt
2 Beds
1.5 Baths
1,106 SqFt
Open House
Sat Nov 01, 1:00pm - 3:00pm
Key Details
Property Type Condo
Sub Type Condominium
Listing Status Active
Purchase Type For Sale
Square Footage 1,106 sqft
Price per Sqft $992
Subdivision Queen Anne
MLS Listing ID 2450824
Style 30 - Condo (1 Level)
Bedrooms 2
HOA Fees $1,378/mo
Year Built 1968
Annual Tax Amount $8,271
Property Sub-Type Condominium
Property Description
Location
State WA
County King
Area 700 - Queen Anne/Magnolia
Rooms
Main Level Bedrooms 2
Interior
Interior Features Cooking-Electric, Dryer-Electric, End Unit, Ice Maker, Penthouse, Primary Bathroom, Top Floor, Washer
Flooring Ceramic Tile, Engineered Hardwood
Fireplace false
Appliance Dishwasher(s), Disposal, Dryer(s), Microwave(s), Refrigerator(s), Stove(s)/Range(s), Washer(s)
Exterior
Exterior Feature Brick, Cement/Concrete
Community Features Elevator, Gated, Laundry Room, Lobby Entrance, Sauna
View Y/N Yes
View Bay, City, Mountain(s), Sound
Roof Type Built-Up,Flat
Building
Lot Description Corner Lot, Curbs, Paved, Sidewalk
Dwelling Type Attached
Story One
New Construction No
Schools
Elementary Schools John Hay Elementary
Middle Schools Mc Clure Mid
High Schools Lincoln High
School District Seattle
Others
HOA Fee Include Central Hot Water,Common Area Maintenance,Earthquake Insurance,Security,Sewer,Trash,Water
Senior Community No
Acceptable Financing Cash Out, Conventional
Listing Terms Cash Out, Conventional

GET MORE INFORMATION








