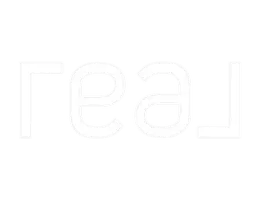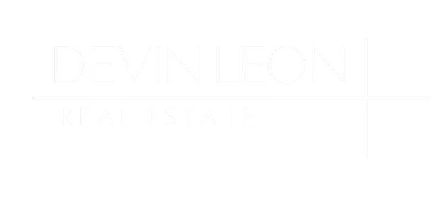
3 Beds
1.75 Baths
1,576 SqFt
3 Beds
1.75 Baths
1,576 SqFt
Key Details
Property Type Single Family Home
Sub Type Single Family Residence
Listing Status Active
Purchase Type For Sale
Square Footage 1,576 sqft
Price per Sqft $298
Subdivision Sunwood Lakes
MLS Listing ID 2438615
Style 12 - 2 Story
Bedrooms 3
Full Baths 1
HOA Fees $189/qua
Year Built 1987
Annual Tax Amount $3,184
Lot Size 8,147 Sqft
Property Sub-Type Single Family Residence
Property Description
Location
State WA
County Thurston
Area 452 - Thurston Se
Rooms
Basement None
Interior
Interior Features Ceiling Fan(s), Fireplace, French Doors, Skylight(s), Vaulted Ceiling(s), Water Heater
Flooring Ceramic Tile, Laminate, Carpet
Fireplaces Number 1
Fireplaces Type Wood Burning
Fireplace true
Appliance Dishwasher(s), Dryer(s), Refrigerator(s), Stove(s)/Range(s), Washer(s)
Exterior
Exterior Feature Wood Products
Garage Spaces 2.0
Pool Community
Community Features Athletic Court, CCRs, Club House, Park, Playground, Trail(s)
Amenities Available Deck, Fenced-Fully, Patio, Propane
View Y/N Yes
View Territorial
Roof Type Composition
Garage Yes
Building
Lot Description Cul-De-Sac, Dead End Street, Paved
Story Two
Sewer Septic Tank
Water Community
New Construction No
Schools
Elementary Schools Southworth Elem
Middle Schools Yelm Mid
High Schools Yelm High12
School District Yelm
Others
Senior Community No
Acceptable Financing Cash Out, Conventional, FHA, USDA Loan, VA Loan
Listing Terms Cash Out, Conventional, FHA, USDA Loan, VA Loan

GET MORE INFORMATION








