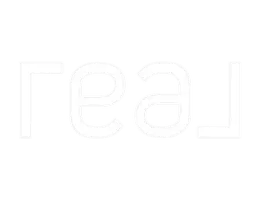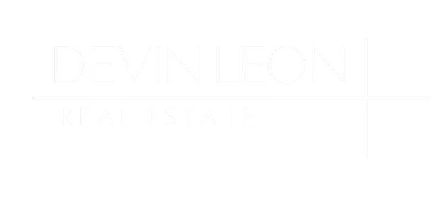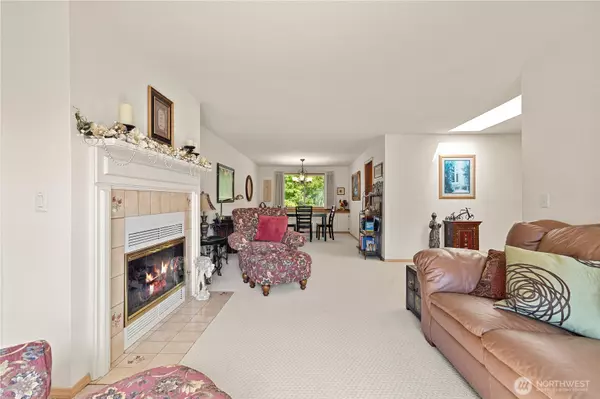
2 Beds
1.75 Baths
1,362 SqFt
2 Beds
1.75 Baths
1,362 SqFt
Key Details
Property Type Condo
Sub Type Condominium
Listing Status Active
Purchase Type For Sale
Square Footage 1,362 sqft
Price per Sqft $323
Subdivision Northridge
MLS Listing ID 2433510
Style 30 - Condo (1 Level)
Bedrooms 2
Full Baths 1
HOA Fees $748/mo
Year Built 1988
Annual Tax Amount $3,305
Lot Size 5,662 Sqft
Property Sub-Type Condominium
Property Description
Location
State WA
County Skagit
Area 835 - Mount Vernon
Rooms
Main Level Bedrooms 2
Interior
Interior Features Cooking-Electric, Dryer-Electric, Dryer-Gas, End Unit, Fireplace, Ground Floor, Ice Maker, Insulated Windows, Primary Bathroom, Skylight(s), Walk-In Closet(s), Washer, Water Heater
Flooring Hardwood, Carpet
Fireplaces Number 1
Fireplaces Type Gas
Fireplace true
Appliance Dishwasher(s), Dryer(s), Refrigerator(s), Stove(s)/Range(s), Washer(s)
Exterior
Exterior Feature Wood Products
Garage Spaces 1.0
Community Features Athletic Court, Cable TV, Club House, Exercise Room, Game/Rec Rm, High Speed Int Avail, Playground, Indoor Pool, Sauna, Trail(s)
View Y/N Yes
View Territorial
Roof Type Composition
Garage Yes
Building
Lot Description Adjacent to Public Land, Cul-De-Sac, Curbs, Paved, Sidewalk
Dwelling Type Attached
Story One
New Construction No
Schools
Elementary Schools Buyer To Verify
Middle Schools Buyer To Verify
High Schools Buyer To Verify
School District Mount Vernon
Others
HOA Fee Include Cable TV,Common Area Maintenance,Internet,Lawn Service,Road Maintenance,Sewer,Snow Removal,Trash,Water
Senior Community No
Acceptable Financing Cash Out, Conventional, FHA, USDA Loan, VA Loan
Listing Terms Cash Out, Conventional, FHA, USDA Loan, VA Loan

GET MORE INFORMATION








