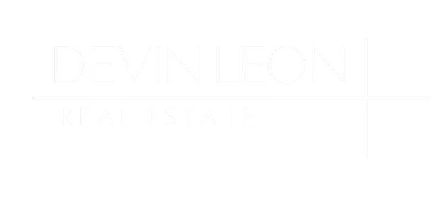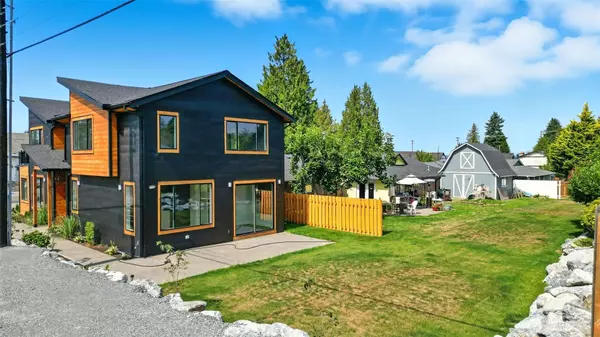4 Beds
3 Baths
2,110 SqFt
4 Beds
3 Baths
2,110 SqFt
Key Details
Property Type Single Family Home
Sub Type Single Family Residence
Listing Status Active
Purchase Type For Sale
Square Footage 2,110 sqft
Price per Sqft $426
Subdivision University Place
MLS Listing ID 2409368
Style 12 - 2 Story
Bedrooms 4
Full Baths 3
Construction Status Completed
Year Built 2024
Annual Tax Amount $4,669
Lot Size 7,467 Sqft
Lot Dimensions See Realist Report
Property Sub-Type Single Family Residence
Property Description
Location
State WA
County Pierce
Area 32 - University Place
Rooms
Basement None
Main Level Bedrooms 1
Interior
Interior Features Bath Off Primary, Dining Room, Walk-In Closet(s), Water Heater
Flooring Ceramic Tile, Hardwood, Carpet
Fireplaces Type Electric
Fireplace false
Appliance Dishwasher(s), Disposal, Double Oven, Dryer(s), Microwave(s), Refrigerator(s), Stove(s)/Range(s), Washer(s)
Exterior
Exterior Feature Metal/Vinyl, Wood
Garage Spaces 2.0
Amenities Available Fenced-Partially, Patio, Rooftop Deck
View Y/N Yes
View Territorial
Roof Type Composition
Garage Yes
Building
Lot Description Corner Lot
Story Two
Sewer Sewer Connected
Water Public
Architectural Style Modern
New Construction Yes
Construction Status Completed
Schools
Elementary Schools Evergreen Primary
Middle Schools Narrows View Interme
High Schools Curtis Snr High
School District University Place
Others
Senior Community No
Acceptable Financing Cash Out, Conventional, FHA, VA Loan
Listing Terms Cash Out, Conventional, FHA, VA Loan
Virtual Tour https://homejab.vr-360-tour.com/e/u7gBmQ-PBF8/e

GET MORE INFORMATION







