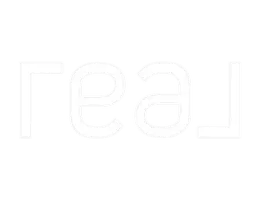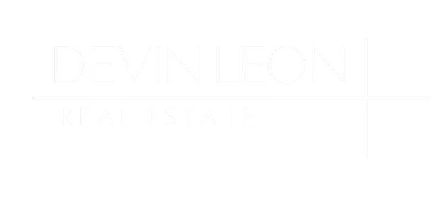5 Beds
4 Baths
4,717 SqFt
5 Beds
4 Baths
4,717 SqFt
Key Details
Property Type Single Family Home
Sub Type Single Family Residence
Listing Status Active
Purchase Type For Sale
Square Footage 4,717 sqft
Price per Sqft $604
Subdivision Union Hill
MLS Listing ID 2428010
Style 12 - 2 Story
Bedrooms 5
Full Baths 2
Half Baths 1
HOA Fees $125/mo
Year Built 2004
Annual Tax Amount $22,786
Lot Size 1.490 Acres
Property Sub-Type Single Family Residence
Property Description
Location
State WA
County King
Area 550 - Redmond/Carnation
Rooms
Main Level Bedrooms 1
Interior
Interior Features Bath Off Primary, Built-In Vacuum, Ceiling Fan(s), Double Pane/Storm Window, Dining Room, Fireplace, Fireplace (Primary Bedroom), French Doors, Jetted Tub, Security System, Skylight(s), Sprinkler System, Vaulted Ceiling(s), Walk-In Closet(s), Walk-In Pantry, Water Heater, Wine/Beverage Refrigerator, Wired for Generator
Flooring Engineered Hardwood, Hardwood, Laminate, Carpet
Fireplaces Number 3
Fireplaces Type Gas
Fireplace true
Appliance Dishwasher(s), Disposal, Double Oven, Dryer(s), Microwave(s), Refrigerator(s), See Remarks, Stove(s)/Range(s), Washer(s)
Exterior
Exterior Feature Wood, Wood Products
Garage Spaces 3.0
Community Features CCRs, Gated, Trail(s)
Amenities Available Cabana/Gazebo, Cable TV, Electric Car Charging, Fenced-Fully, Gas Available, Gated Entry, High Speed Internet, Outbuildings, Patio, RV Parking, Sprinkler System
View Y/N No
Roof Type Shake
Garage Yes
Building
Lot Description Corner Lot, Cul-De-Sac, Open Space, Paved
Story Two
Sewer Septic Tank
Water Private
Architectural Style Northwest Contemporary
New Construction No
Schools
Elementary Schools Alcott Elem
Middle Schools Evergreen Middle
High Schools Eastlake High
School District Lake Washington
Others
Senior Community No
Acceptable Financing Cash Out, Conventional, FHA, VA Loan
Listing Terms Cash Out, Conventional, FHA, VA Loan
Virtual Tour https://my.matterport.com/show/?m=4AFHWuG6kSW

GET MORE INFORMATION







