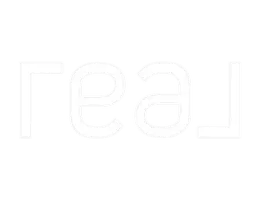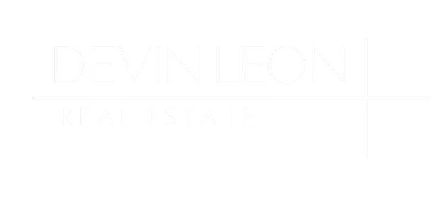3 Beds
1.75 Baths
1,597 SqFt
3 Beds
1.75 Baths
1,597 SqFt
Key Details
Property Type Condo
Sub Type Condominium
Listing Status Active
Purchase Type For Sale
Square Footage 1,597 sqft
Price per Sqft $375
Subdivision Steilacoom
MLS Listing ID 2422097
Style 30 - Condo (1 Level)
Bedrooms 3
Full Baths 1
HOA Fees $325/mo
Year Built 2001
Annual Tax Amount $3,905
Property Sub-Type Condominium
Property Description
Location
State WA
County Pierce
Area 43 - Steilacoom
Rooms
Main Level Bedrooms 3
Interior
Interior Features Cooking-Gas, Dryer-Electric, Dryer-Gas, End Unit, Fireplace, Ground Floor, Insulated Windows, Primary Bathroom, Skylight(s), Vaulted Ceiling(s), Walk-In Closet(s), Water Heater
Flooring Laminate, Vinyl, Carpet
Fireplaces Number 1
Fireplaces Type Gas
Fireplace true
Appliance Dishwasher(s), Disposal, Dryer(s), Microwave(s), Refrigerator(s), Stove(s)/Range(s), Washer(s)
Exterior
Exterior Feature Cement/Concrete, Wood Products
Garage Spaces 2.0
View Y/N Yes
View Mountain(s), Partial, Territorial
Roof Type Composition
Garage Yes
Building
Lot Description Cul-De-Sac, Paved
Dwelling Type Attached
Story One
Architectural Style Contemporary
New Construction No
Schools
Elementary Schools Cherrydale Elem
Middle Schools Pioneer Mid
High Schools Steilacoom High
School District Steilacoom Historica
Others
HOA Fee Include Common Area Maintenance,Lawn Service
Senior Community No
Acceptable Financing Cash Out, Conventional, FHA, VA Loan
Listing Terms Cash Out, Conventional, FHA, VA Loan

GET MORE INFORMATION







